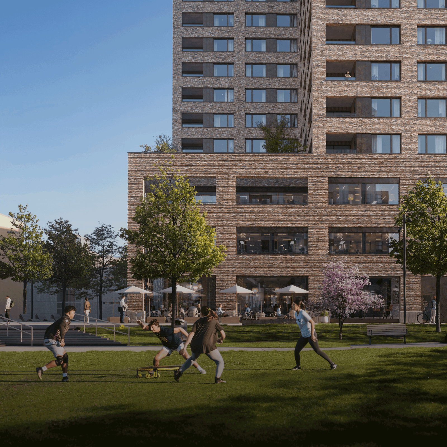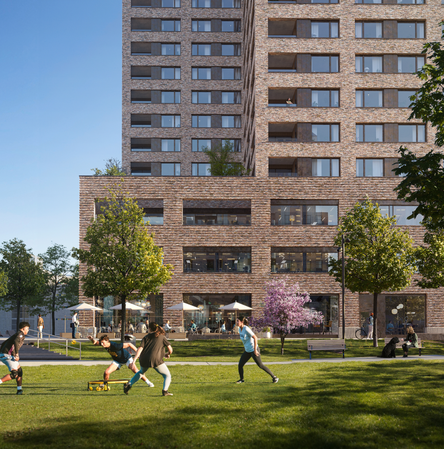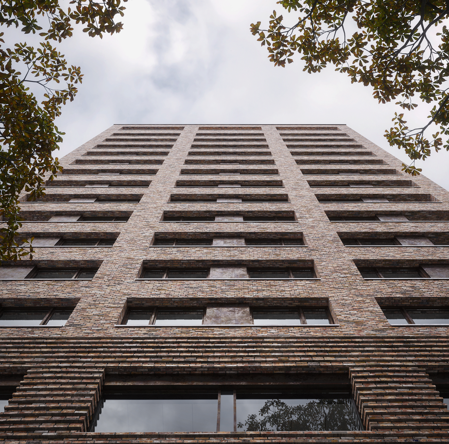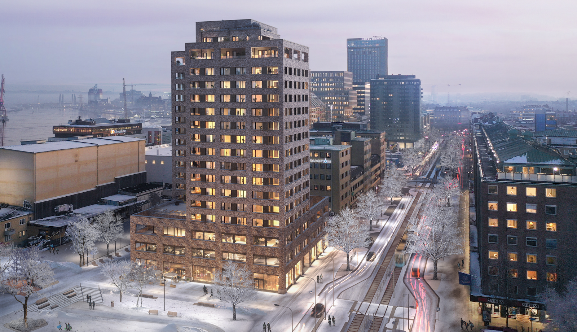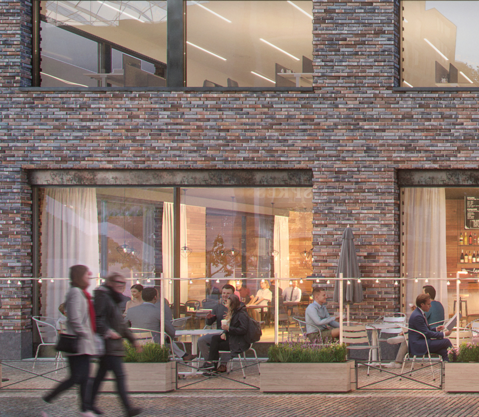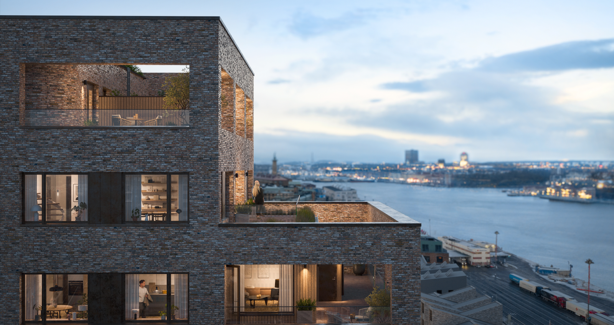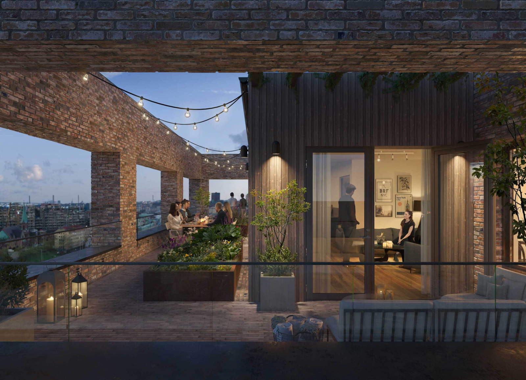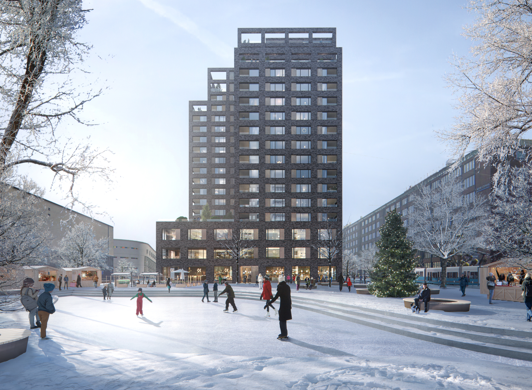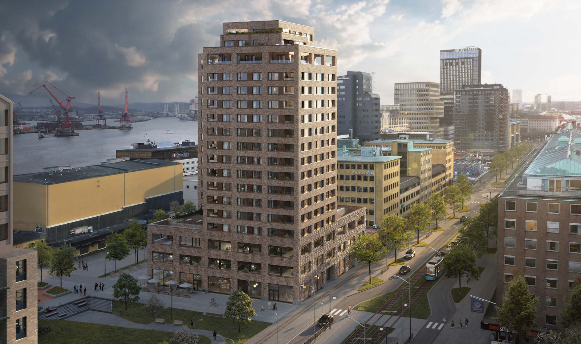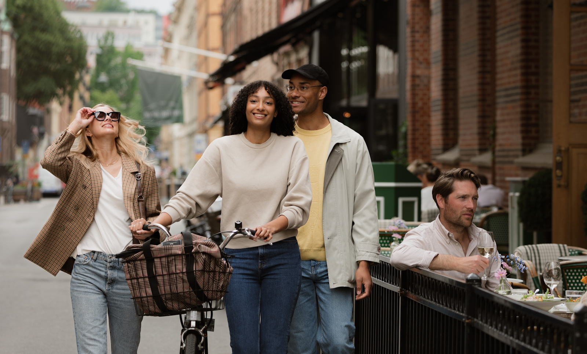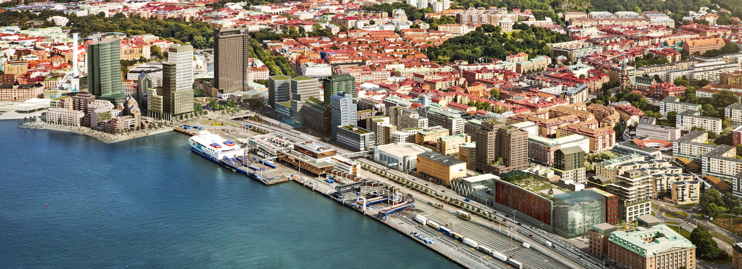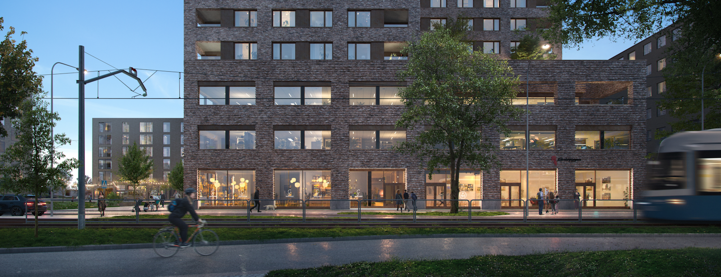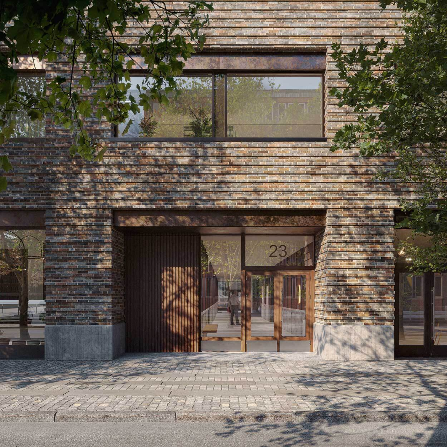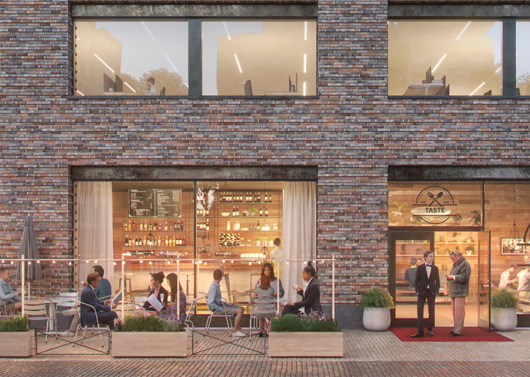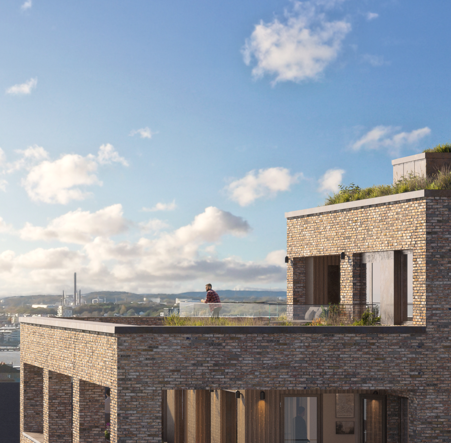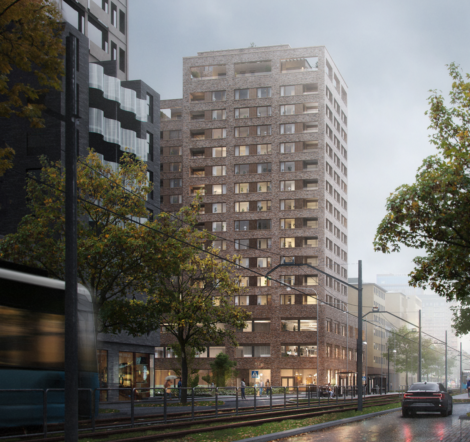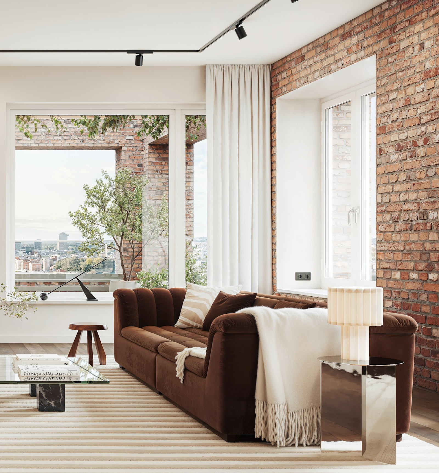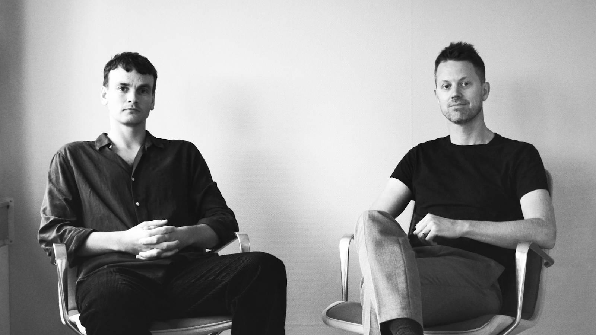Masthuggskajen is transforming into one of the city's most attractive areas. At its heart, you will find The Parkside – an impressive brick building, both powerful and intimate, with a distinct touch of Brooklyn, New York.
And the interior matches the exterior. The Parkside is a melting pot of rental apartments, tenant-owned apartments, offices and commercial spaces – a miniature city within Masthuggskajen.
Welcome to The Parkside
A City within Itself
The Parkside will be a city within itself. Many will live and work here. There will also be a shop, restaurant and cafe. In other words, you can take care of many of your daily errands without leaving the building. We call it a city in a house.
But The Parkside is also open to the world outside. Large windows facing the street draw the eyes of passersby and help create a lively street scene. The offices on the second and third floors feature generous terraces overlooking the street. On the west side, facing the new Masthuggsparken, there will be outdoor seating areas with sun from morning to evening.
Built in Collaboration
The Parkside is a collaboration between two developers – Riksbyggen and Elof Hansson Fastigheter – who are developing the project together. The Parkside will be ready for occupancy in 2027.
Eat, work, and socialize
The ground floor has high ceilings and large inviting windows, making it perfect for restaurants and shops. Two spacious entrances welcome residents and workers in the building.
The second and third floors will house modern office spaces of varying sizes. Some will have green terraces facing Första Långgatan or Masthamnsgatan. All will offer views and proximity to parks and transportation.
Views, views, views!
The Parkside offers some of the city's finest rental apartments and tenant-owned apartments. Most are bright corner units with windows in two directions. Several feature roof terraces or sheltered and spacious balconies. Regardless of which apartment you choose, you'll enjoy a beautiful view of Gothenburg.
At the very top are exclusive split-level apartments, including some four-room units with double terraces and far-reaching views.
Apartment owners on floors 8-18 have access to common areas.
Open for Socializing
On the 16th floor, there's a communal space with a large rooftop terrace open to all members of BRF New York. Here, you can celebrate birthdays or socialize with neighbors. The building also includes a guest apartment that can accommodate four people.
In the heart of it all
The Parkside is situated in the perfect spot in a vibrant and charming part of town. Everything you need is within reach – from everyday services to entertainment and shopping on Långgatorna, Järntorget, and in Linné. Meanwhile, Masthuggskajen is developing into a neighborhood with its own character and a peninsula extending into the river.
From The Parkside, you have views over almost all of Gothenburg and can reach most places by bike. If you prefer to travel by bus, tram, or ferry, there's always a stop nearby.
Park Life and Waterfront Life
It's close to greenery and water. To the west, The Parkside, as the name suggests, borders the new Masthuggsparken. Första Långgatan is being transformed into a green, tree-lined city street with wider sidewalks and bike lanes. A bit further away, between Lagerhuset and the river, the new Järnvågsparken is being created. Water is always nearby at Masthuggskajen and will become even more accessible when the peninsula is completed.
The Parkside – part of the new Masthuggskajen
Masthuggskajen has a long history as an international and vibrant district. Here, Gothenburg welcomed and sent off ships from and to the world. Now, Masthuggskajen is being revitalized in one of the city's largest development projects – 1300 homes, 6000 workplaces, commercial spaces, parks, hotels, and preschools. The Parkside is a key part of this development.
Reused Brick
The Parkside will be built using reused brick. In fact, it will be the tallest building in Sweden, with a facade made of reused brick. Besides reducing carbon emissions by 96% compared to new bricks, it also gains a beautiful patina. The recycled bricks, sourced from demolition projects, also minimize construction waste. Where we use concrete, it is climate-adapted.
Powered by the Sun
Solar panels will supply the building with electricity. Naturally, electricity and water consumption are individually measured in each apartment.
Built for Social Sustainability
The Parkside's lively ground floor encourages interactions among residents, employees, and visitors. The nearby Masthuggsparken also contributes to the social setting. On the 4th floor is a rooftop terrace, the size of a courtyard, shared by the tenants.
Green Roofs and Terraces
The Parkside is designed to contribute to ecosystem services*. We achieve this by creating green spaces and roofs on both building sections. We plant vegetation on terrace roofs and install planting beds for gardening.
*Ecosystem services are nature's solutions for things like carbon sequestration, promoting pollination, reducing noise, etc.
The Parkside will be environmentally certified according to
SGBC Miljöbyggnad Silver.
Powerful and Elegant
The Parkside consists of a stable base in the form of a three-story high plinth. On top of it stand two substantial towers, side by side but offset from each other. This design gives the building a slightly slimmer facade that doesn't overshadow its surroundings as much. Additionally, all apartments in the towers receive daylight and views of the river and rooftops. The 18-story high towers will be visible from afar, but the broad base is firmly anchored in Masthugget.
"The project is about local anchoring with an international touch. The reused bricks connect to the old port environments in Masthugget, while the architecture looks outward, inspired by port cities like Rotterdam, London, and New York."
David Saand, LINK Arkitektur
Inspired by Port Cities
The architects drew inspiration from port cities like New York, Hamburg, and London. This influence is evident in the large scale and the reused brick facades. At the same time, a balance between windows and brick provides both openness and solidity, especially at street level, where passersby are always close to new experiences. The international feel continues inside, where the apartments feature large windows and exposed brick walls, reminiscent of New York's iconic loft apartments. They offer an urban vibe with contrasting materials where reused brick meets wooden floors, and bronze-colored faucets meet dark oak.
We have placed two towers next to each other and shifted them sideways. This way, we achieve a narrower facade and a building that humbly relates to its surroundings and doesn't cast as much shadow as a massive structure would. Here, all directions are treated equally; there is no front or back. Every side is a front but with its own character.
